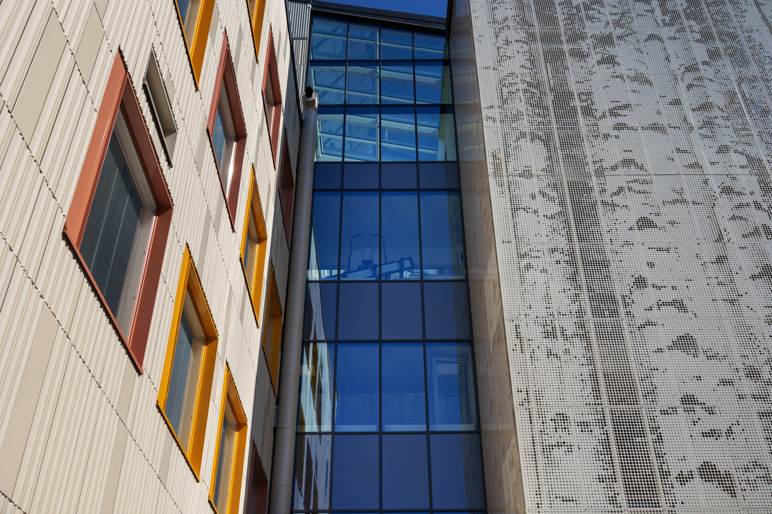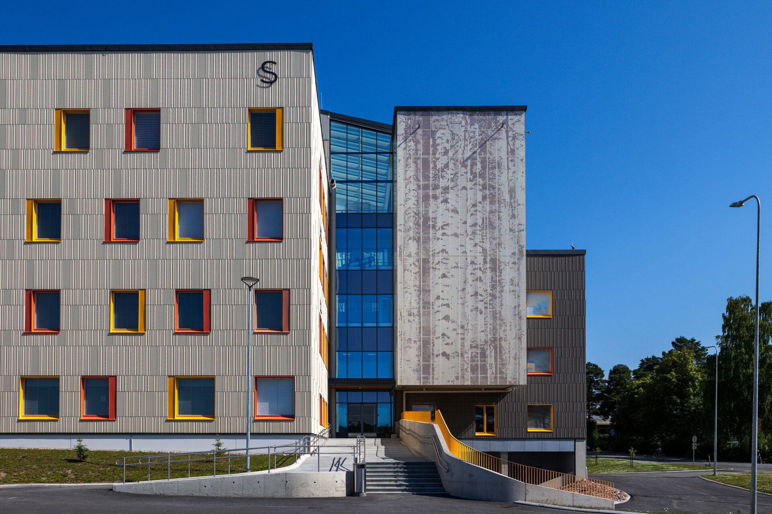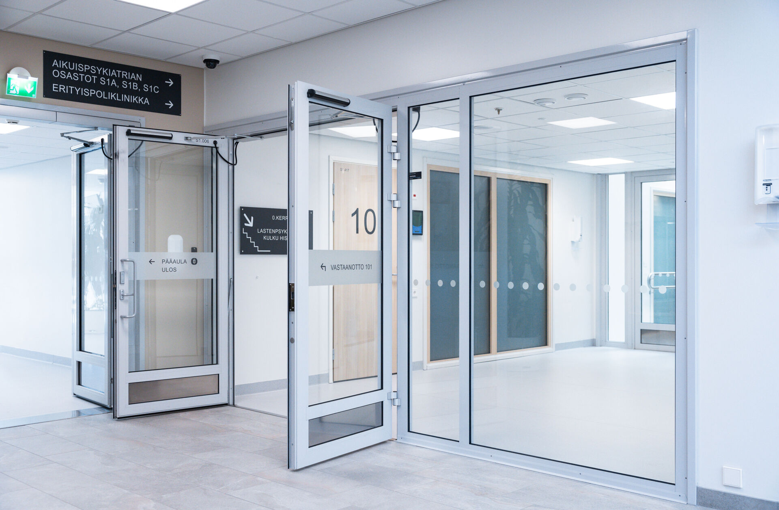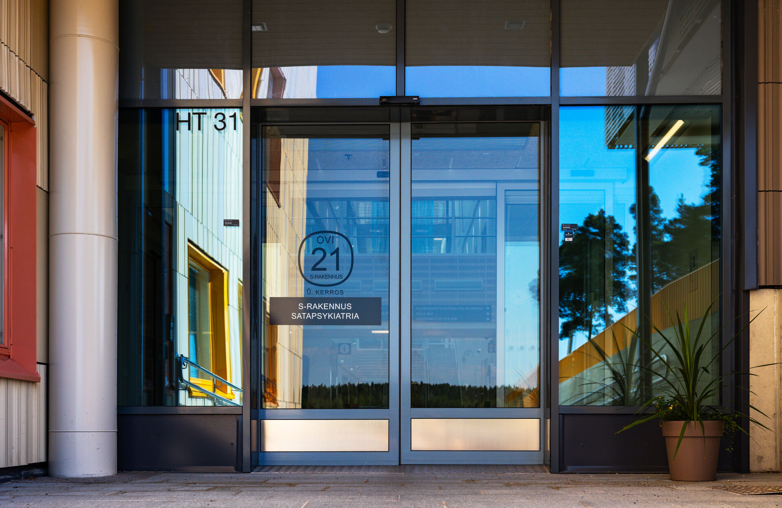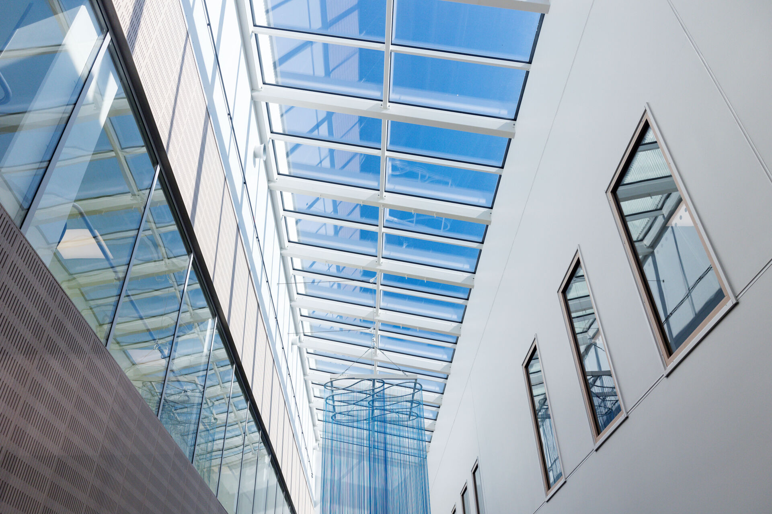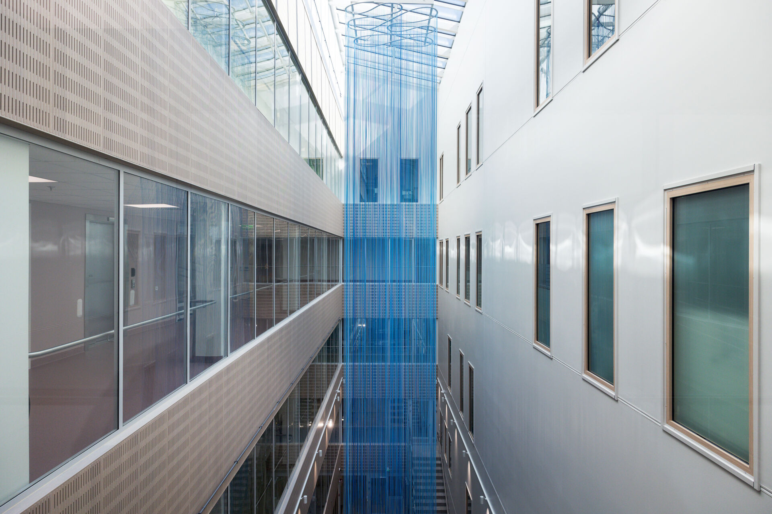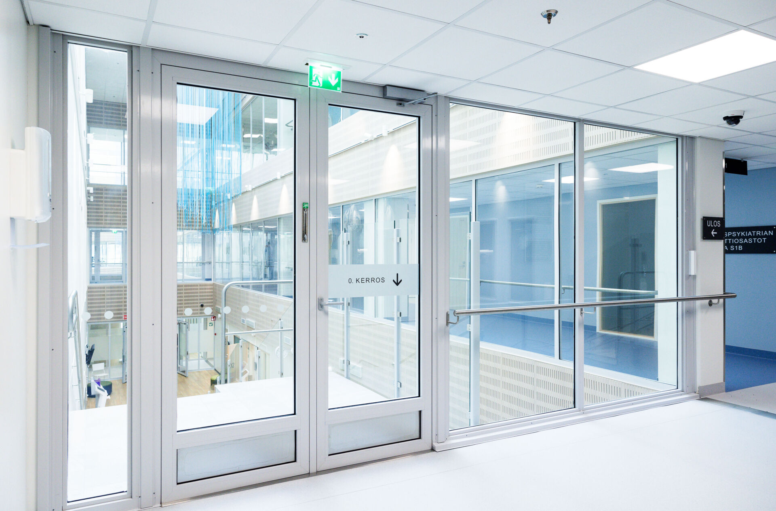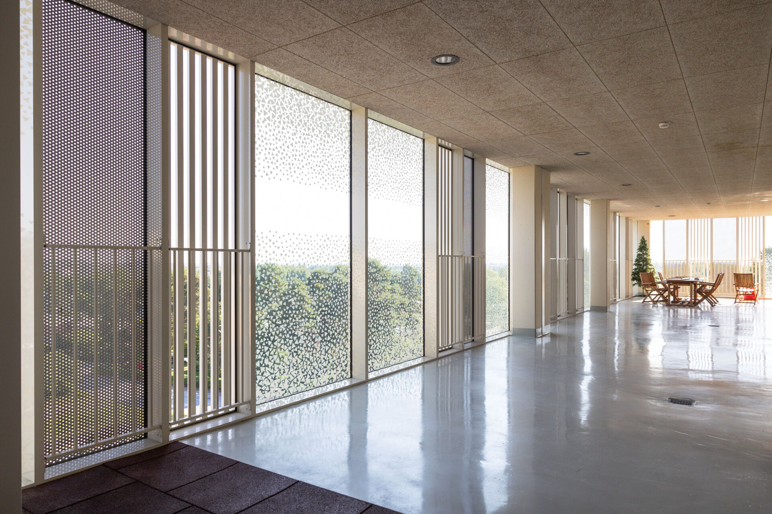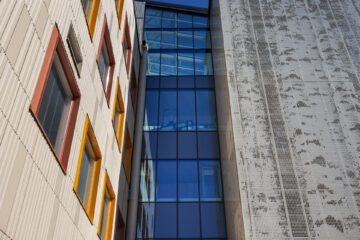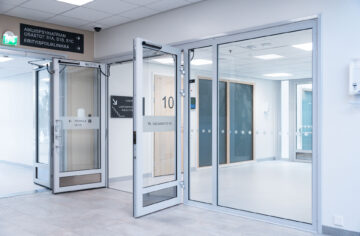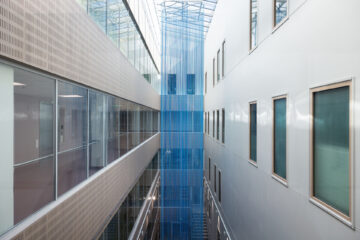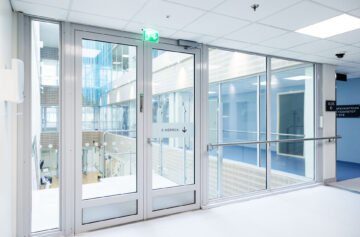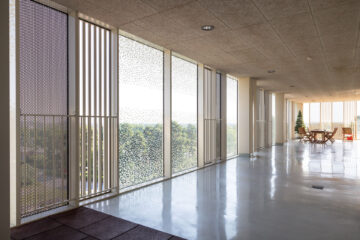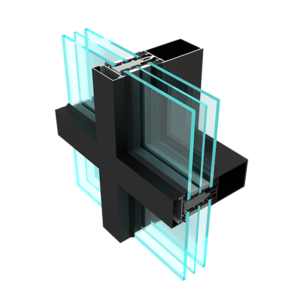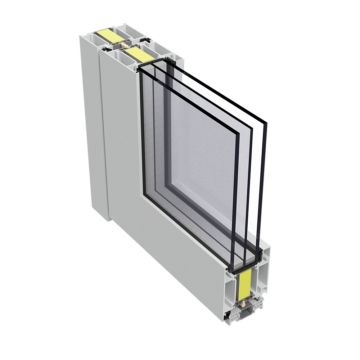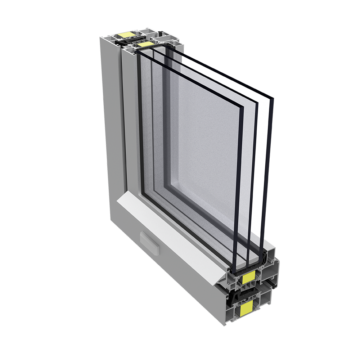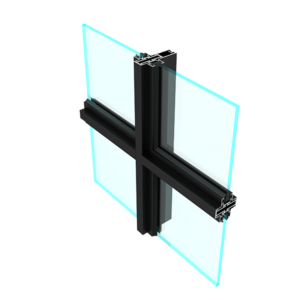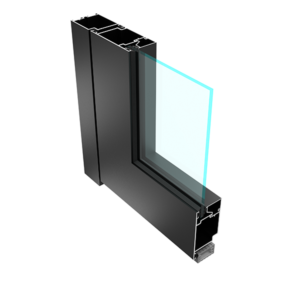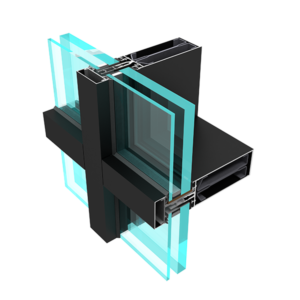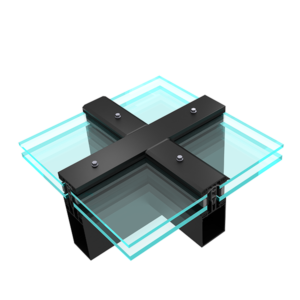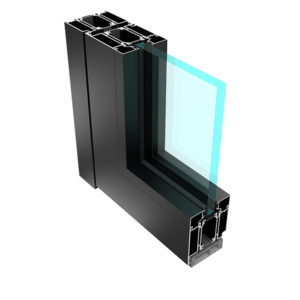Satasairaala Hospital: The S Building
SAIRAALANTIE 3, PORI
The Satasairaala Hospital S building consolidates psychiatric specialist healthcare functions in the Satakunta wellbeing services county. The building also houses a hospital school. The entire building has been designed to support care work: the facilities are designed with safety and comfort in mind.
Beautiful spaces facilitate rehabilitation

A Purso facade system and glass roof allow plenty of natural light to enter the building. The artistic and landscape wallpapers also go beautifully together with the aluminum profiles. Choosing different surface finishes and profile colors creates a warm atmosphere as envisioned by the architect.
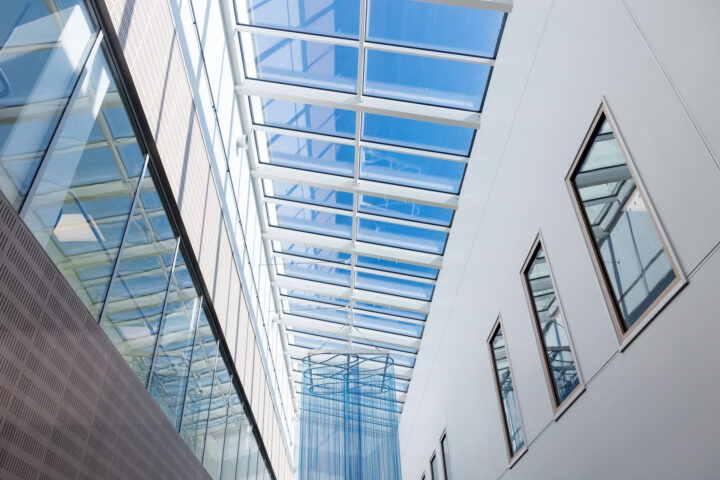
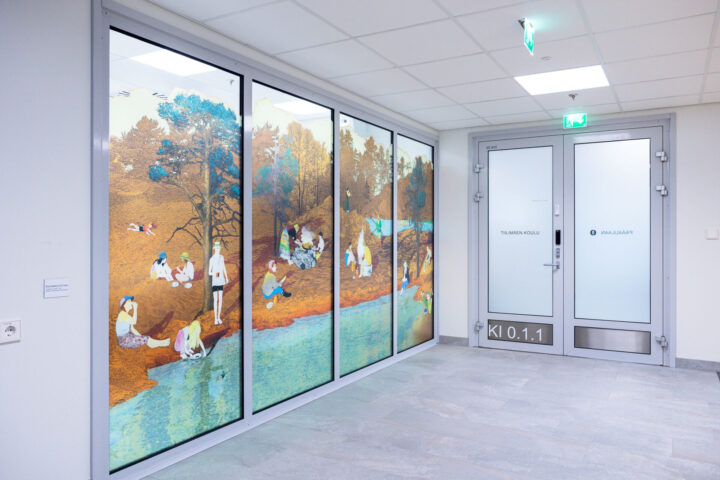
Decoral treatment creates aluminum that looks like wood
The Decoral surface treatment method can be used to make aluminum surfaces look like wood or to create other decorative surfaces. The treatment introduces a sense of warmth and spectacle into rooms without sacrificing durability or freedom from maintenance. A Decoral finish increases the freedom of design, as it makes many different patterns and tones possible. Satasairaala Hospital features Decoral-treated window profiles. The lightly colored and lively tone imitates birch wood.

Safety takes center stage
Sturdy and durable Purso building systems guarantee that the hospital interiors are safe for all. Safety is improved for instance by fire doors and hefty exterior and interior doors. The excellent sound-proofing properties of our products further ensure that sensitive patient information cannot be overheard through walls or doors.
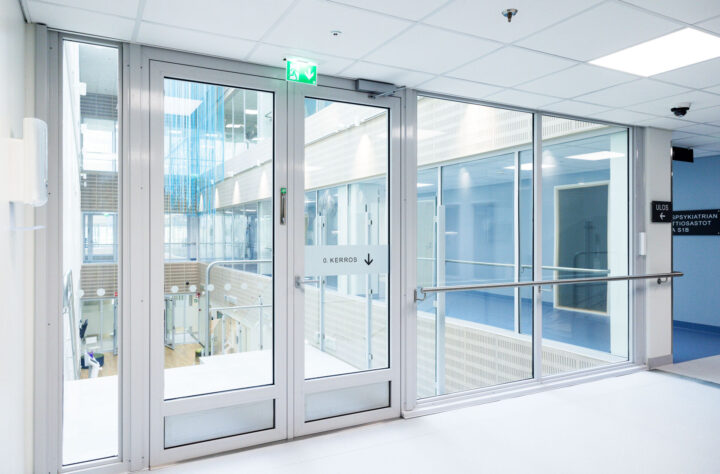
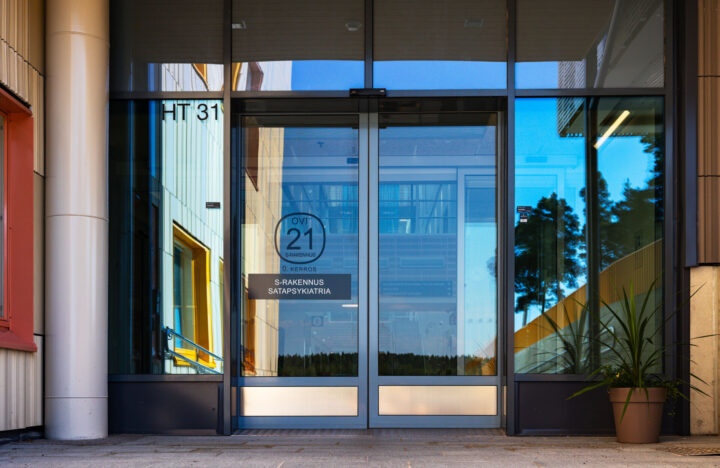
| Building type: | Hospital |
| Project type: | New |
| Architect: | Raami Arkkitehdit Oy |
| Year of construction: | 2024 |
| Building contractor: | MVR-yhtymä |
| Metal builder: | Ovitek Oy |
| Developer: | Satakunta wellbeing services county |
| Gross floor area: | 20 000 m2 |
