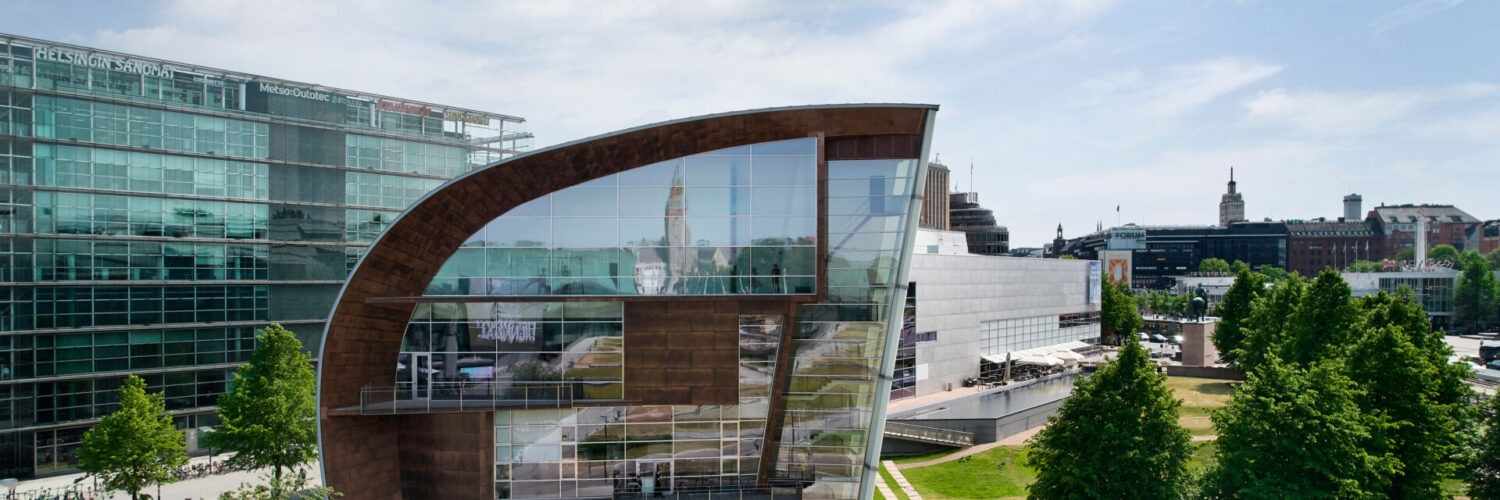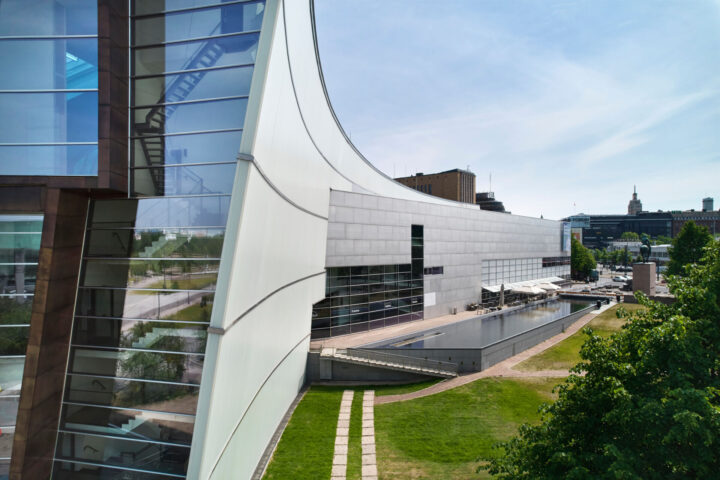Kiasma – art both inside and out

The renovation of the art museum Kiasma, located in Helsinki, was exceptionally demanding, and was carried out in three stages: “New unexpected challenges were discovered several times”, says Selja Flink, Project Manager at Senate Properties.
Purso delivers customized facade system solutions
The name, Kiasma, comes from Greek “chiasma”, meaning “crossing”. Curved shapes, crossings, and twists are part of the architecture of Kiasma and these had to be considered in the choice of glass facade.
The museum building previously suffered from extensive moisture issues. The chief designer of the project Simo Freese emphasizes that now the waterproofness has been thoroughly thought out: “The original glass facades had a flawed construction, resulting in leaks. In the new facade system, there is a specialized gasket that ensures the highest level of water tightness between the glass and the aluminum profile.”

Nordic product development – solutions for northern conditions
The Kiasma project was carried out in close collaboration with the client, says Lauri Hautanen, Key Account Manager at Purso: “This was a challenging special project where the architect’s visions, both regarding appearance and function, were to be realized. By using modern technology, we found a solution that meets the requirements.”
The metal constructor for the project was Purso’s trusted customer, Haka Pks Ltd. “Our company has a long history with Purso,” says Viljar Rei, the CEO of the company. “We have always been able to rely on Purso’s deliveries, and through close collaboration, we create excellent solutions for Nordic conditions.”