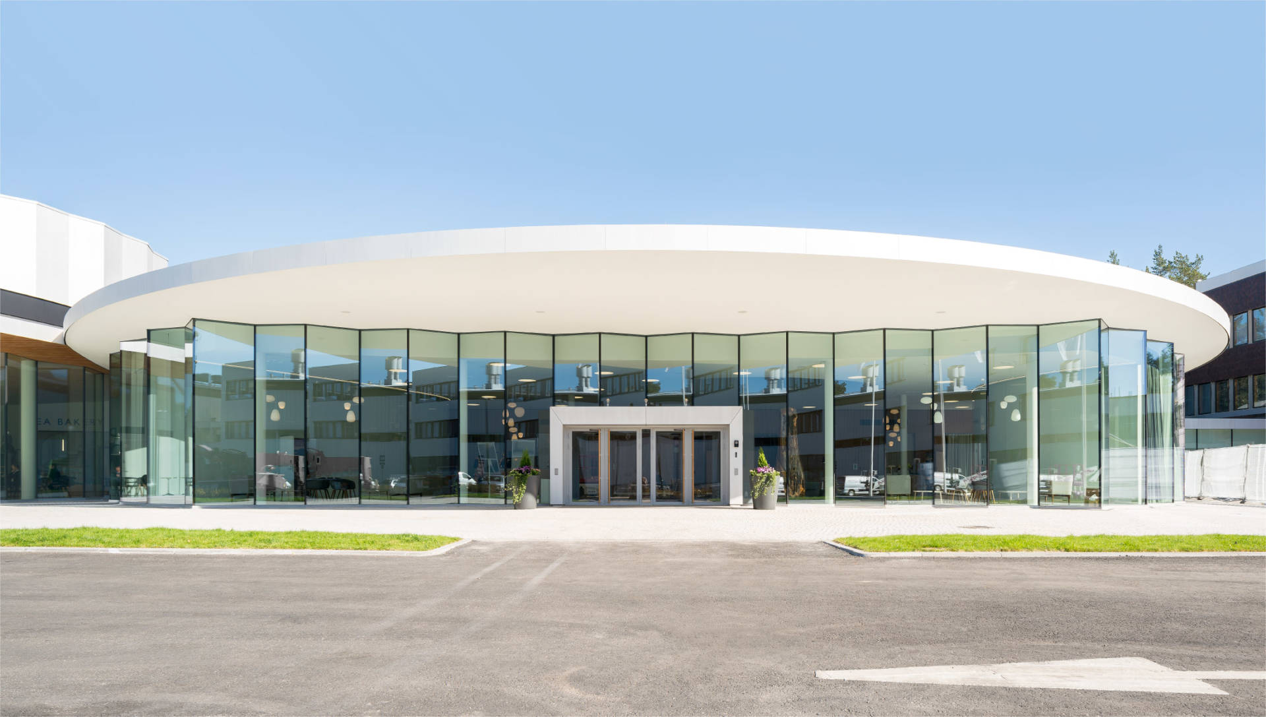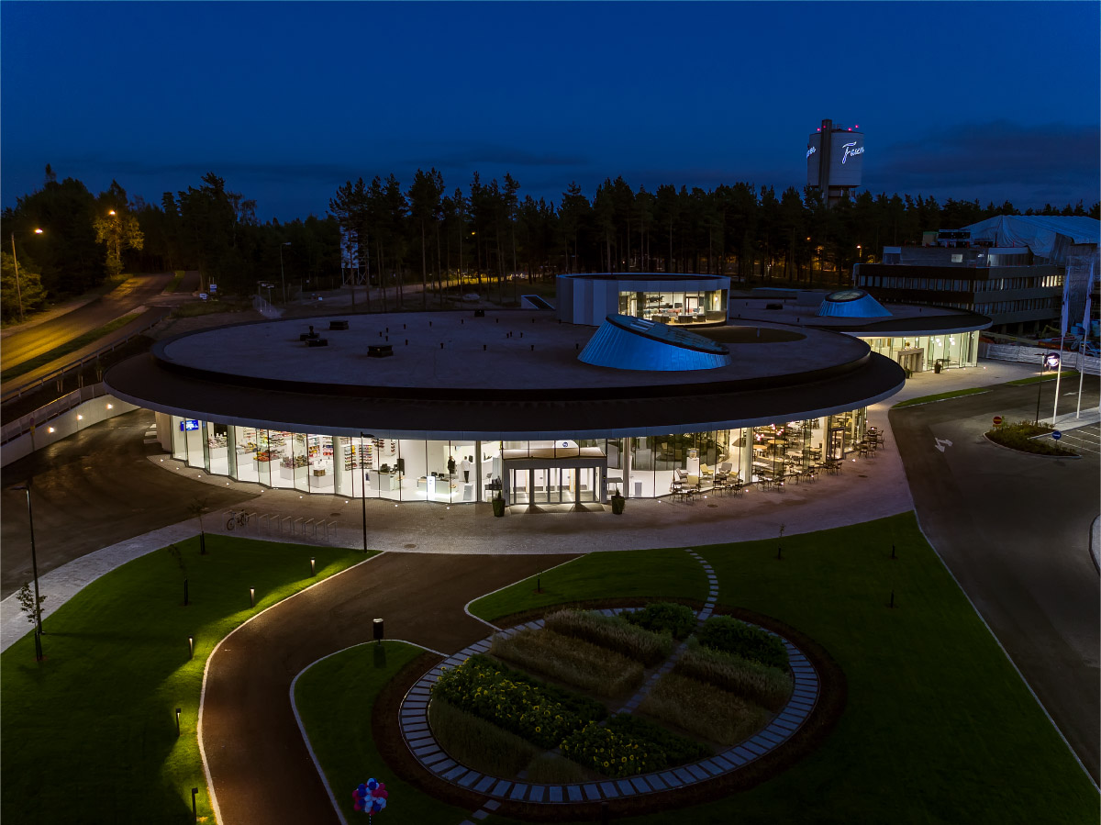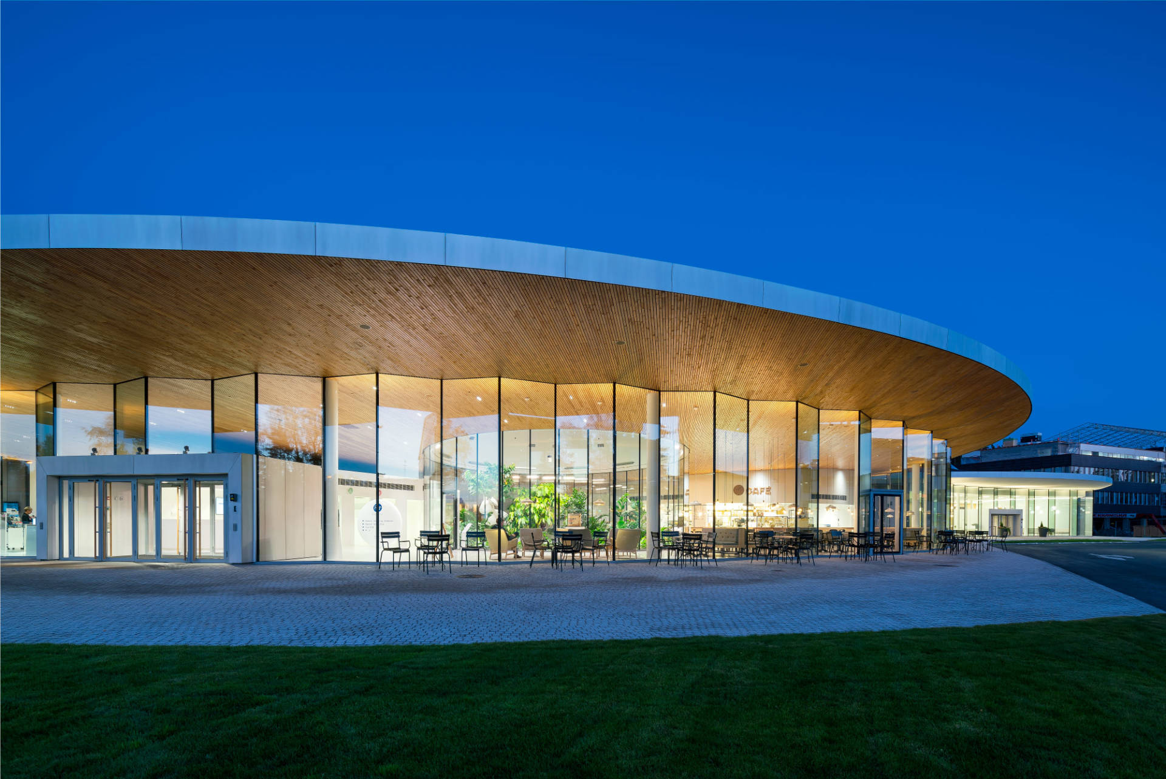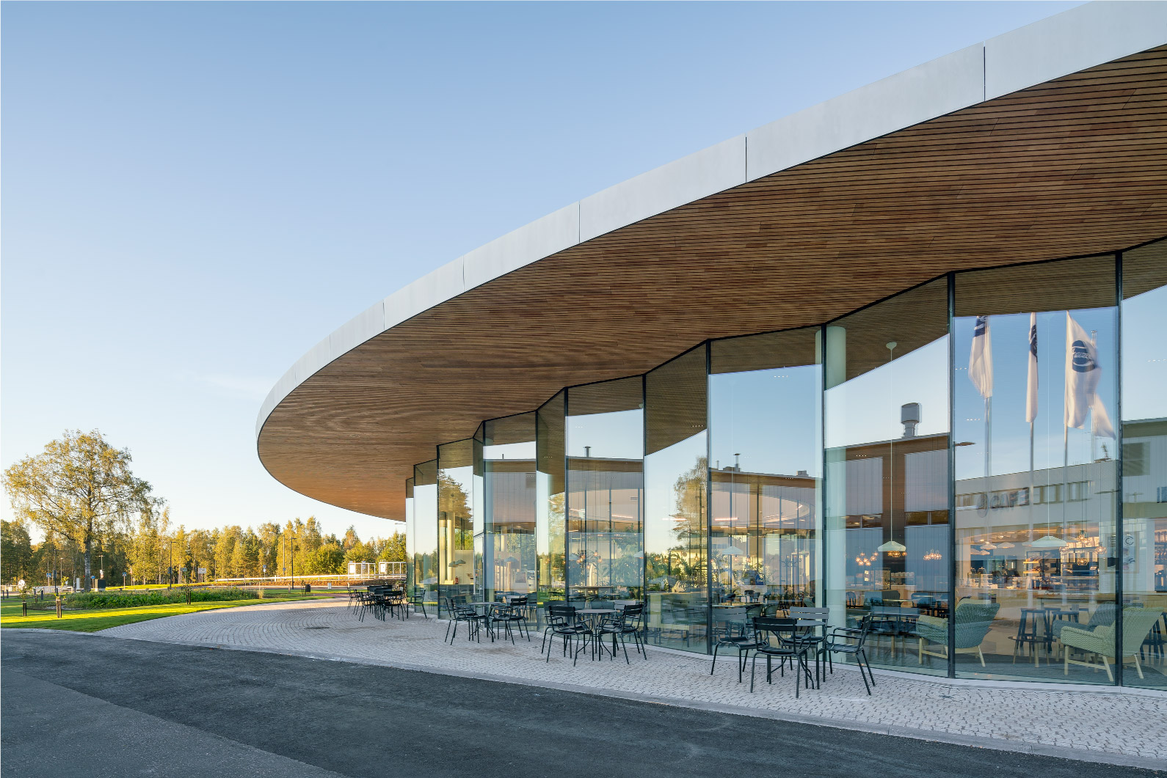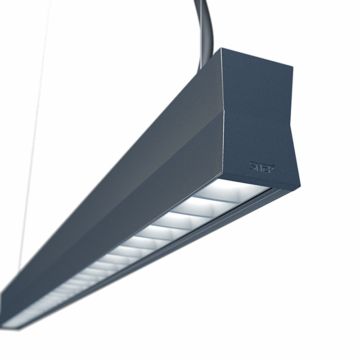Fazer Visitor Centre
Fazerintie 6, Vantaa
| Building type: | Visitor centre, store, café, exhibition |
| Project type: | New construction |
| Systems used: | Facades – LK90eco system |
| Architect: | K2S Architects LTD – Mikko Summanen |
| Year of construction: | 2016 |
| Building contractor: | SRV |
| Developer: | Karl Fazer Oy Ab |
| Gross floor area: | 5,100 m2 |
