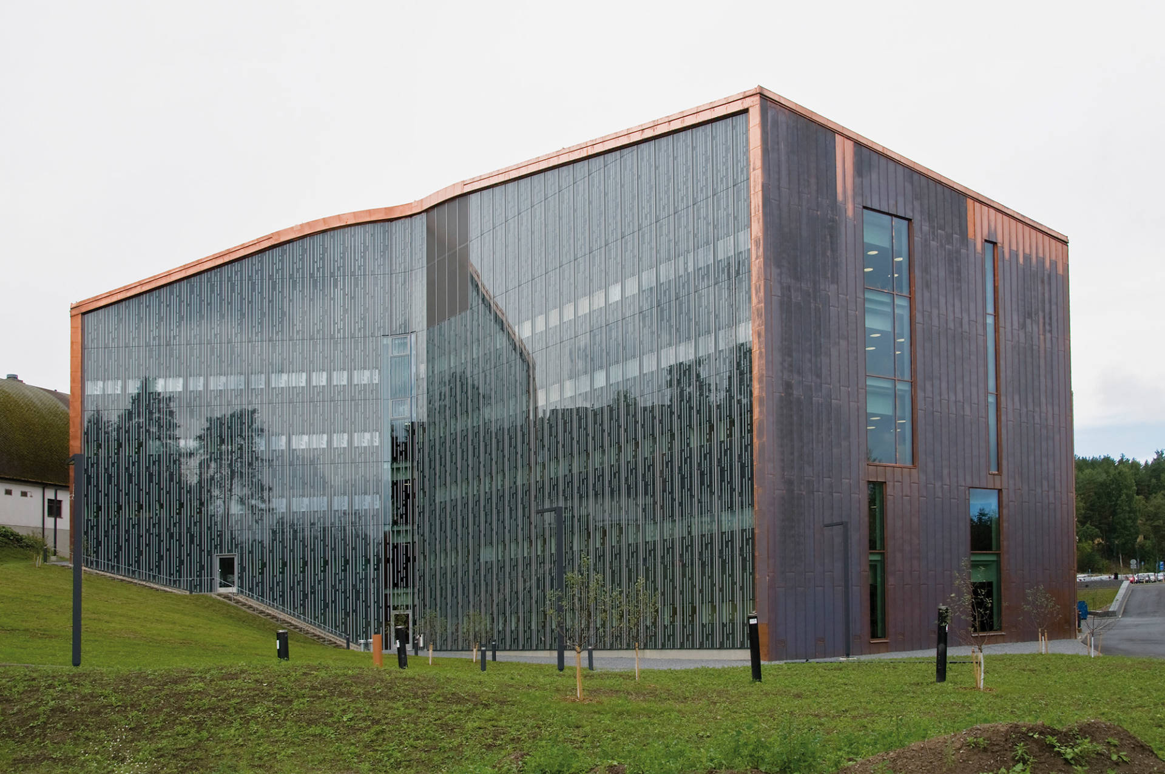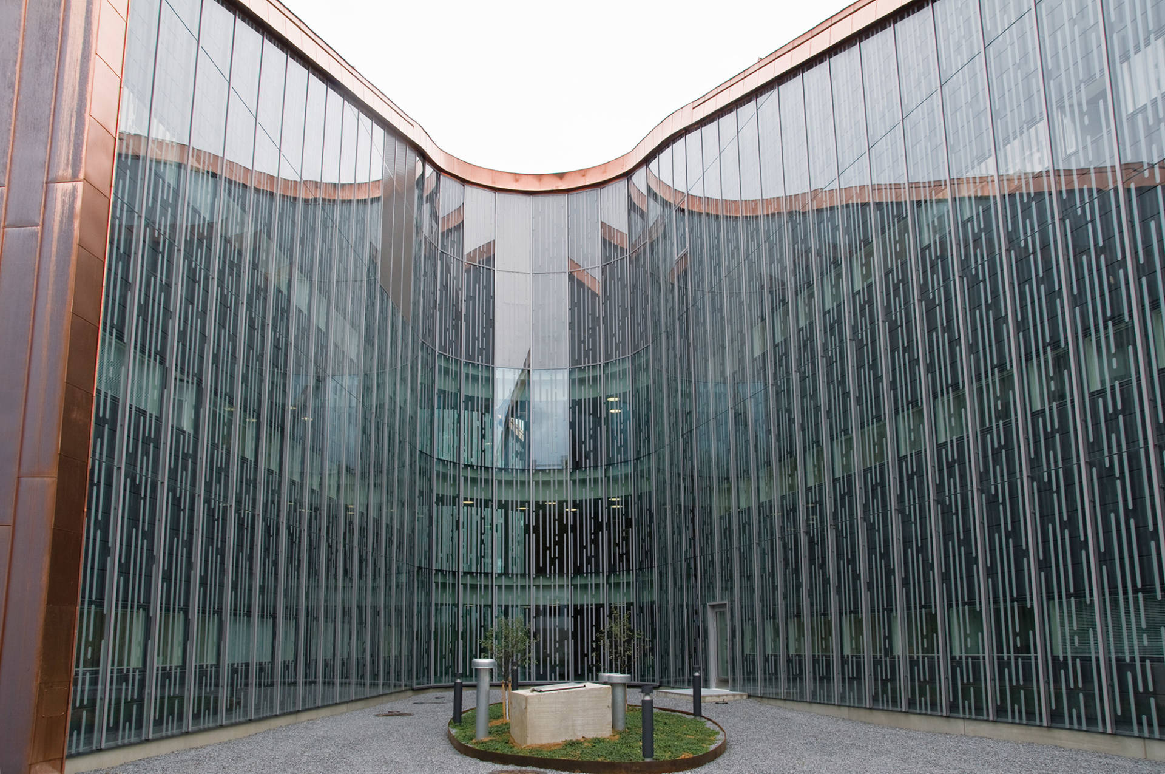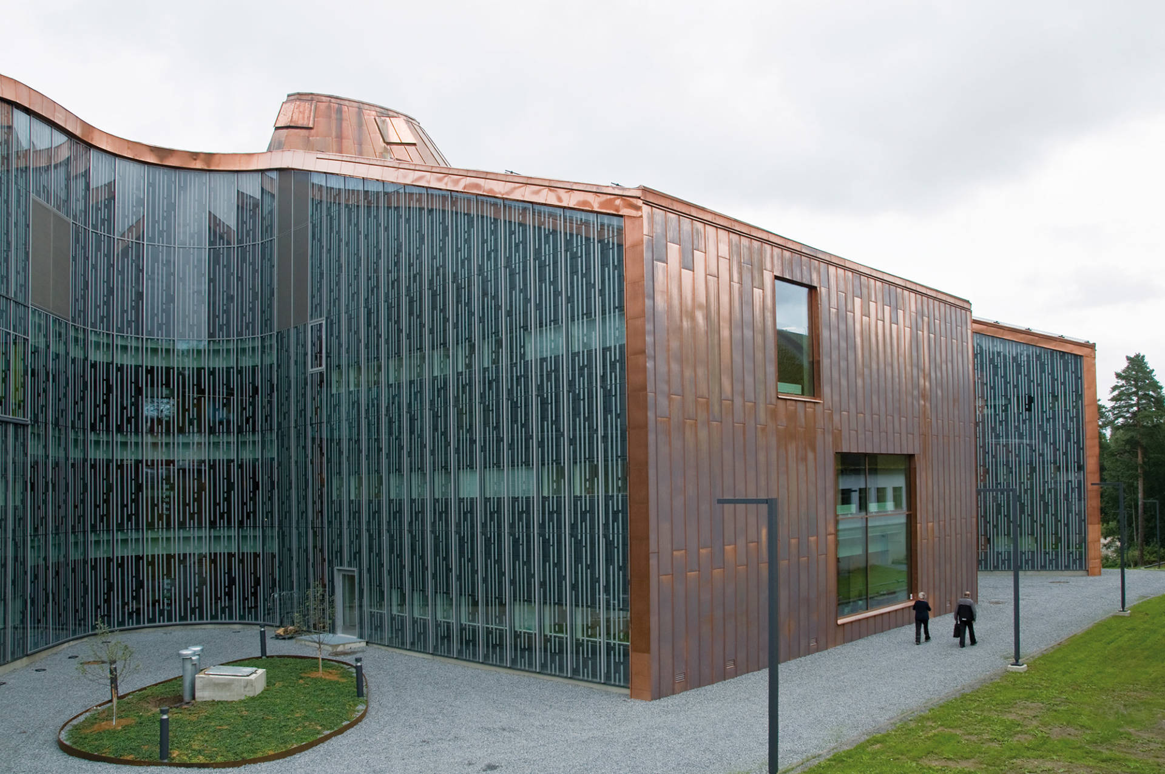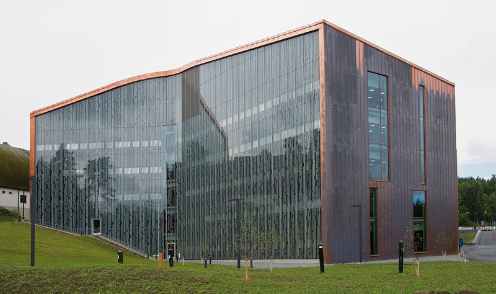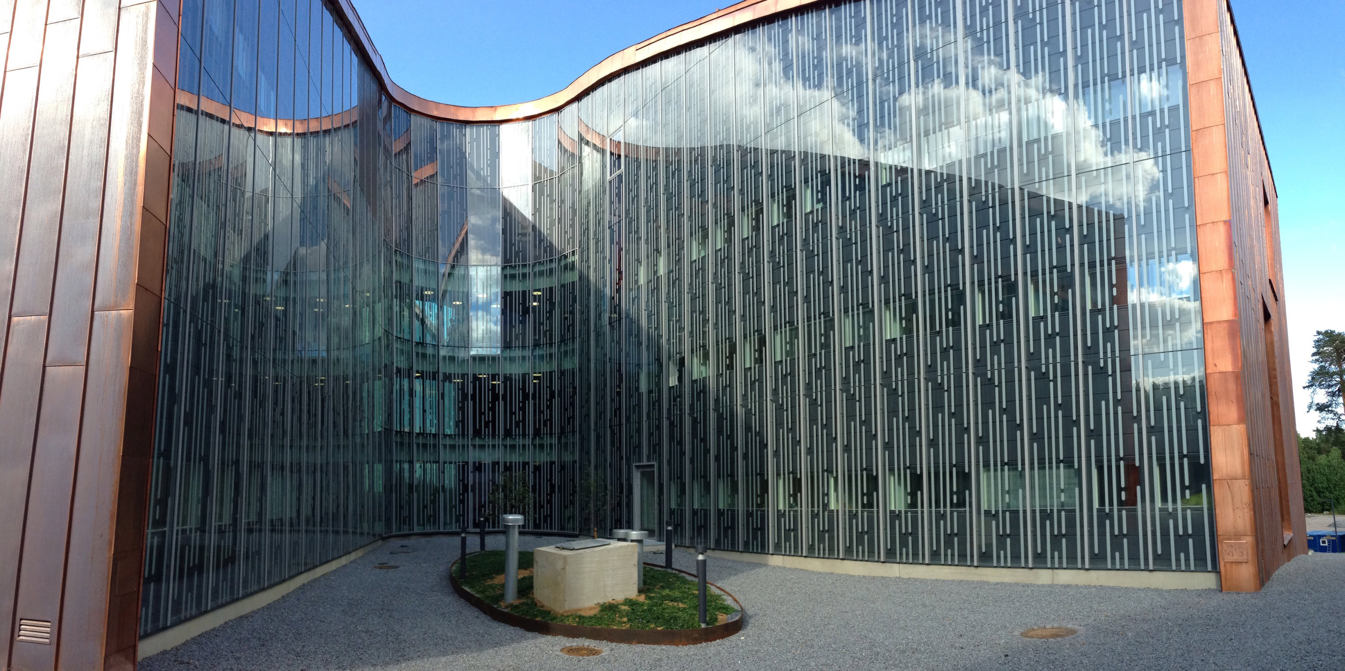Pyynikin Social and Health Centre
TIPOTIE 4, TAMPERE
| Building type: | Health centre, hospital and office facilities for social and health care services |
| Project type: | New construction |
| Project contents: | Facades, windows, doors and fire doors |
| Systems used: | P60L facade system, LK78 windows, LK78 doors and P80 fire doors |
| Architect: | Sigge Arkkitehdit Oy |
| Year of construction: | 2013 |
| Building contractor: | SRV Pirkanmaa |
| Developer: | Tampere Premises Department public utility |
| Gross floor area: | 17,000 m2 |
